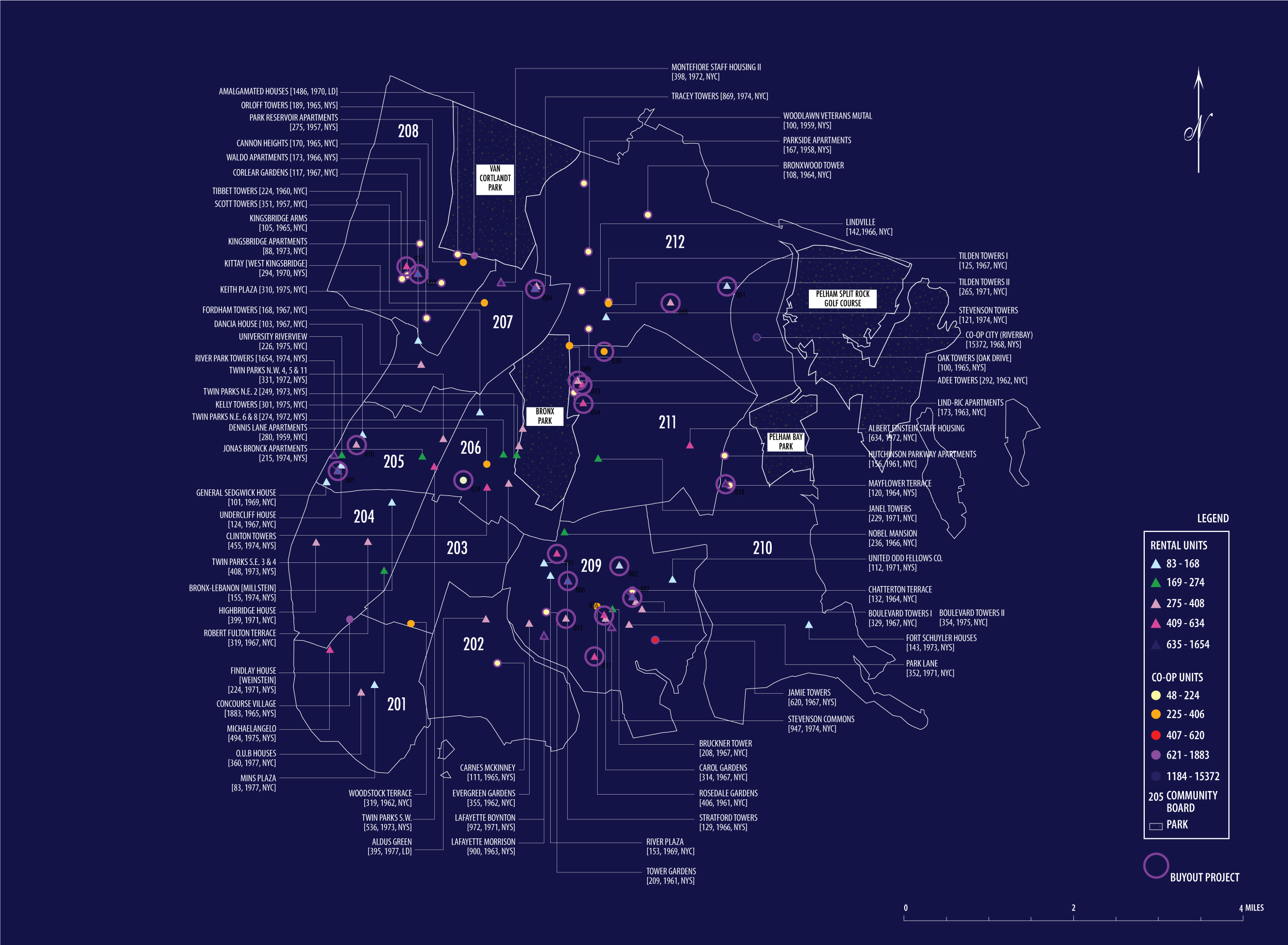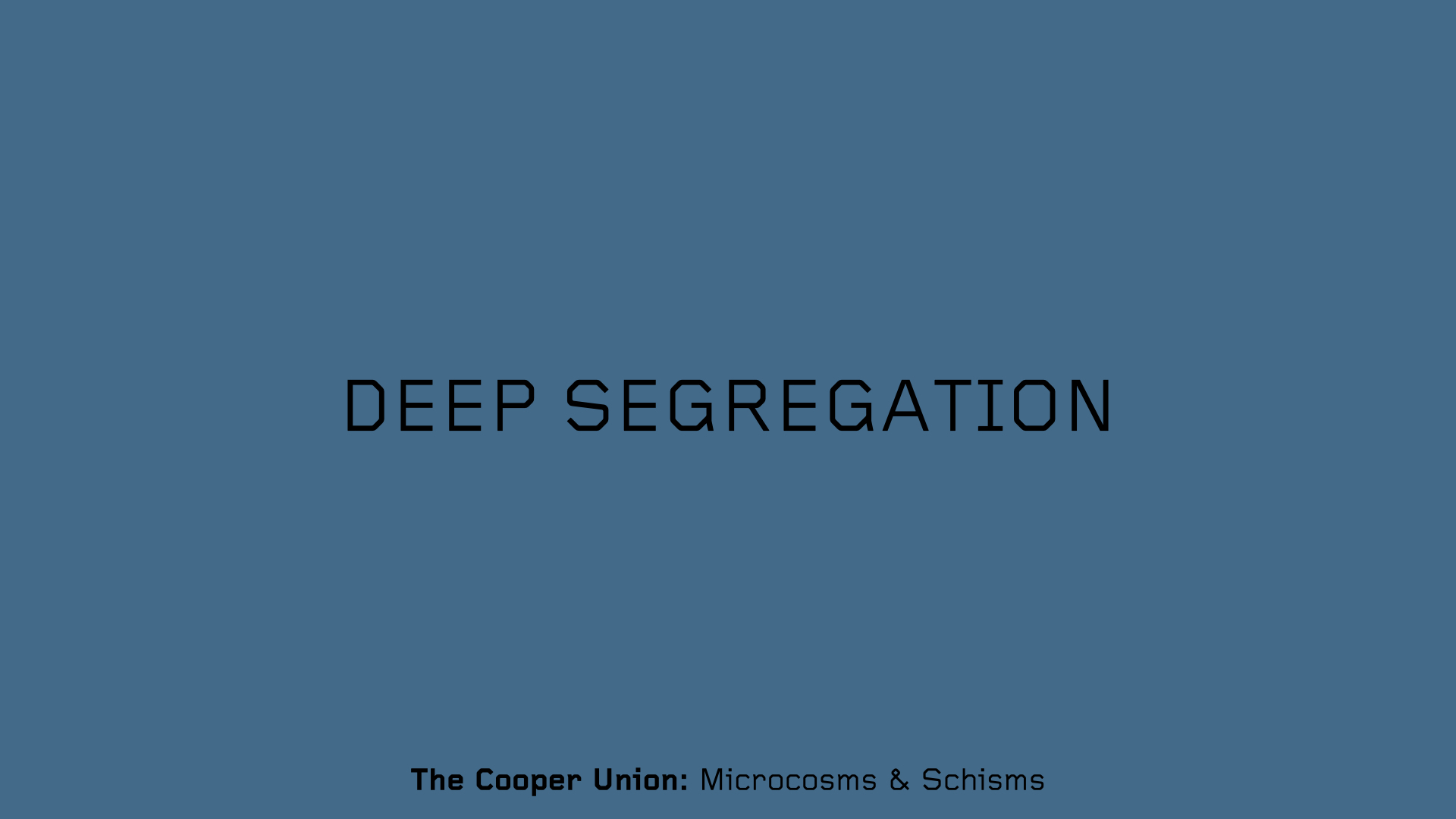i/van/able is imaginary, though DEEP SEGREGATION has been (and remains) a long brewing site of theoretical speculation, architectural, and historical analysis for i/van/able, a supposed architectural workshop and think tank led by ife salema vanable. DEEP SEGREGATION is part of a constellation of explorations, research endeavors, interventions, provocations, and pedagogical pursuits in the works that interrogates hybridity, blackness, the middle, domesticity (and/of the state), dwelling, respectability, high-rise residential towers, politics, aesthetics, pleasure, joy, and the right to the sky. get in touch.
DEEP SEGREGATION / SEPARATION BY THEIR OWN VOLITION: THE HIGH-RISE RESIDENTIAL TOWER & ONE ROOM SCHOOL HOUSE IN THE HOOD [ARCHITECTURAL NIDATION FOR THE RECLAMATION AND TRANSFORMATION OF SEGREGATED EXPERIENCES]
Research & Design; 2012-2013; Bronx, NY

In its broadest sense, segregation refers to separation - or spatial concentration - as defined by some characteristic, such as race, ethnicity, socioeconomic status, political affiliation, gender, religion, employment status or language.1
Segregation as a formalized, institutional construct almost inevitably entails involuntary background conditions, such that many of the opportunity structures, choice sets, and social networks at one’s disposal are not of one’s choosing; they are imposed or inherited. By contrast, separation suggests a mode of operation by one’s own volition; a voluntary act of detachment or disjoining while simultaneously enacting the formation of a distinct unit set apart by itself. It is in this space, deep between involuntary structural, institutional frameworks and the power and faculty of one’s own or a collective free will that this thesis positions itself; in a space of deliberate disconnection from dominant institutional frameworks for the establishment of a new institutional structure set apart by itself.
While the notion, practice and historical provenance of segregation as a legal, political, and sociocultural condition may elicit troubled reactions, this thesis suggests that perhaps the most effective response to involuntary segregation, particularly in urban domains of scarcity, is not the dialectically opposed notion or condition of integration, but rather a more intense and fervent enactment of a reclamation and transformation of the conditions under which the segregated experience occurs. And while evidence may exist to suggest that segregation creates and sustains inequality and undermines the social trust necessary for shared citizenship, this thesis directly challenges the notion that integration is the only or even the best remedy for these ills. For many stigmatized groups it is not integration, but rather an imaginative, pragmatic and perhaps slow, subdued or seemingly banal response to the terms of one’s segregated experience that may most effectively facilitate possibilities to pursue important forms of equality and to cultivate civic virtues that promote the good of one’s community. As such this thesis will promote a mode of architectural production that performs from within, inside an existing institutional framework, to reclaim and transform the prevailing segregated experience. At stake is the civic wellbeing of urban domains, especially at a time of flagrant economic inequality marked by cavernous disparity in earning potential and social mobility. For the dispossessed in urban domains of scarcity separation by volition or what this study will refer to as deep segregation - where deep here is employed to characterize both a spatial quality relating to an extension or situation far in or down from the outer edge or surface, as well as a conceptual and perceptual dimension marked by intensity and extremity and a state of action necessitating full absorption and involvement - affords the greatest potential for effective civic transformation; and it is architecture that exists as the most adept and significant accomplice and accessory.
Architecturally an embrace of deep segregation or separation by one’s own volition is an embrace and acknowledgment of the very material nature of architecture. Architecture by its very material nature segregates, it encloses, delimits and establishes boundaries from the urban scale to the scale of the architectural detail. Institutions in their capacity to establish laws, practices, customs or manners of behavior or consumption likewise tend to isolate. This thesis champions the shared, inherent natures of architecture and institutions to wonderfully segregate, fantastically establish boundaries and unabashedly dictate favored modes of practice, behavior, consumption and aesthetic judgment through a deep and patient marriage of two of the most politically, socially and architecturally demonstrative of segregated conditions in the burgeoning urban domain: those solutions or institutions for housing and educating the urban poor.
WORKING THE MIDDLE - A REVIVAL Research; 2015; New York State Council on the Arts Supported

PROJECT OVERVIEW
WORKING THE MIDDLE - A Revival was a systematic, elemental inventory and analysis of the architecture of low-moderate income housing erected under the Mitchell-Lama housing scheme since the program’s inception in 1955 until it’s last development was constructed in1975. A form of invisible architecture - merits concealed from public knowledge and architectural discourse - the nearly 300 works, chiefly adorned in a brutalist aesthetic, are a body of work attributable not to a sole architect or practice, but to a piece of legislation. Enacted statewide, Mitchell-Lama granted tax abatements and subsidized mortgages to developers for the construction and maintenance of low-moderate income rental and co-op properties, affording developers the option to opt out upon repayment of the mortgage or after 25-30 years. In the wake of a revival of political will and interest in middle income housing, including proposals for the rebirth of Mitchell-Lama and renewed interest and adoration of brutalism, this inventory is an architectural accounting of the stock on hand. It is an unprecedented, retroactive act of design, documenting and drawing out purpose, potential and intent. Regarded as found objects or ready-mades, this work will identify, document and catalog fundamental components, establishing grounds for analysis of relationships among them; inventorying: the organization, articulation and size of corridor, stairway, elevator, window type, unit size, ceiling height and type, building height, proportion of building floor plate, ratio of glazing to solid wall [fenestration ratio], incorporation of support program, and others. Review in mass, as opposed to individually interesting works, changes the scope of vision, unearthing potential for transformation of existing works, while carving out a critical space for speculation on future development and design of low-moderate income housing erected under a revived Mitchell-Lama housing scheme.
PROJECT CONTEXT
City and state funded and operated, Mitchell-Lama has long been subject to economic analysis, and public policy review. Rand Institute appraisals, 1960s, focused on family composition trends, the potential for abuses and economic underpinnings. City Comptroller’s 2004 study provided evidence of a lack of affordability “crisis” among Mitchell-Lama developments. The New School for Management and Urban Policy in 2008 outlined strategies for how to sustain Mitchell-Lama affordable housing in a modern competitive real estate market. February 2014 a revival was proposed by the NY Independent Democratic Conference outlining a $750 million rebirth of the Mitchell-Lama middle-income housing program; wherein thousands of units would be developed in NY City, Yonkers, Syracuse, Buffalo and Rochester through 2019. WORKING THE MIDDLE – A Revival is indebted to these studies and proposals; those contained at the Dept. of Records City Hall Archive, providing historical data sets, financial records and family composition studies; and the burgeoning voice of enraged residents and activists resounding on blogs, demonstrating this issue’s urgency. It is an issue rooted in the real estate economy of NY and supremely architectural. Though, as a body of architectural artifacts, no survey or analysis has been conducted teasing out how the financial stipulations of the program that provided tax abatements and subsidized mortgages to developers or restrictions on income and family composition correlate to building design, unit size or ratio of solid exterior wall to glazing; or how these overall parameters relate to the provision and practice of developers “opting-out.” Now exists a unique opportunity to exploit the depth of research, appraisal and outrage to advance the radical potential of architecture by exposing and laying bare to analysis the fundamental components of these works, corralling the varied, disparate interests into innovative solutions for the built domain.
DEEP SEGREGATION
2021 Venice Architecture Biennale contributing research; Part of the collaborative exhibition, MICROCOSMS AND SCHISMS, supported by the Irwin S. Chanin school of Architecture of The Cooper Union, NY
 IFE VANABLE | DEEP SEGREGATION
IFE VANABLE | DEEP SEGREGATION DEEP SEGREGATION is marked by recognition of the always and already, ongoing processes of reclamation and transformation of segregated experiences; a sociocultural, political, aesthetic, and architectural embrace of (or at least a direct reckoning with) a supposedly detrimental condition—segregation. 2021 Venice Architecture Biennale contributing research. Part of the collaborative exhibition, MICROCOSMS AND SCHISMS, supported by the Irwin S. Chanin school of Architecture of The Cooper Union, New York.
DEEP SEGREGATAION | A Premise With guidance and advisement (pedagogical direction), text and voice over from Ife Salema Vanable, DEEP SEGREGATION | A Premise is part of the culmination of research and exploratory representational tactics by Master of Architecture candidates Sally Chen and Nienying Lin at the Irwin S. Chanin School of Architecture of The Cooper Union, part of its support of the collaborative exhibition for the 2021 Venice Architecture Biennale, MICROCOSMS AND SCHISMS. DEEP SEGREGATION | A Premise extends Ife's historical and theoretical work on high-rise residential towers erected in 1970s New York under it's Mitchell-Lama Housing program. This work establishes the framework for a series of "critical fabulations" at the intersection of historical analysis and narrative imaginaries.
With guidance and advisement (pedagogical direction), text and voice over from Ife Salema Vanable, DEEP SEGREGATION | Schomburg Plaza, A Tale is part of the culmination of research and exploratory representational tactics by Master of Architecture candidates Sally Chen and Nienying Lin at the Irwin S. Chanin School of Architecture of The Cooper Union, part of its support of the collaborative exhibition for the 2021 Venice Architecture Biennale, MICROCOSMS AND SCHISMS. DEEP SEGREGATION | Schomburg Plaza, A Tale extends Ife's historical and theoretical work on high-rise residential towers erected in 1970s New York under it's Mitchell-Lama Housing program. This work is the first "critical fabulation" speculating on the dynamic and nuanced lives lived within an East Harlem high-rise residential tower.